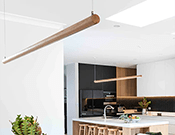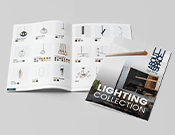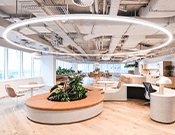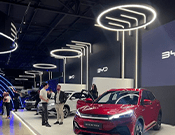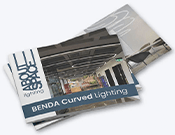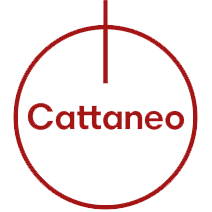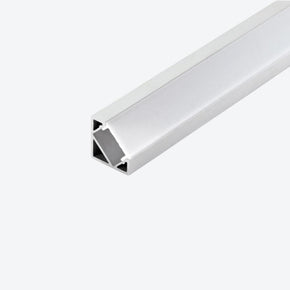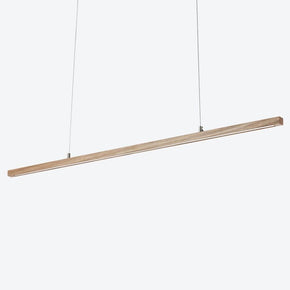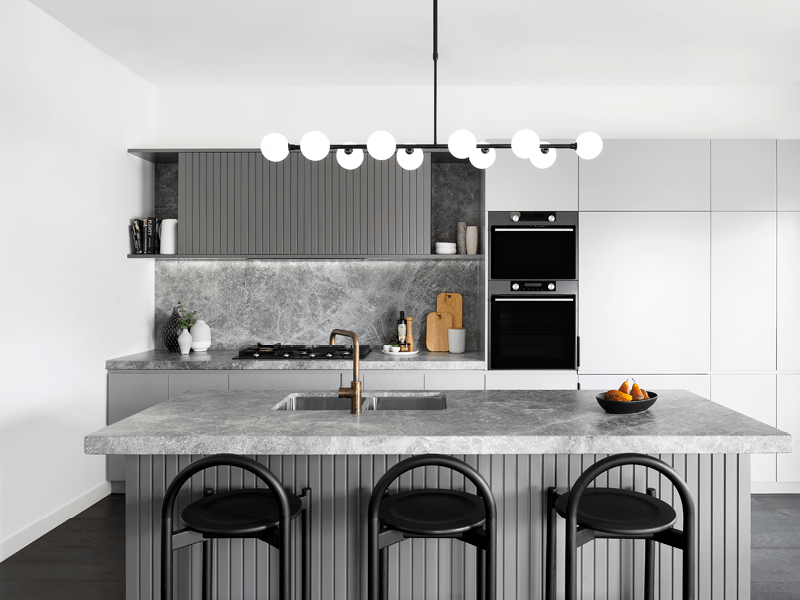- No products in the cart.
- ``
About: Worksafe Head Office
03
Dec
3ID Architecture
Situated in Geelong’s booming high-rise CBD, this multi-level WorkSafe office fit-out, designed by the team at 3ID Architecture, showcases the use of innovative lighting solutions that enhance spaces, both with and without natural light. Hayden, the Project Lead, collaborated closely with our Commercial Manager, Don, on everything from the initial client brief to developing an effective approach for the build.

The Brief
To create a contemporary, collaborative office environment to “encourage a return to the physical workplace post-pandemic” by utilising innovative lighting solutions that complement the spaces.
The project called for a variety of lighting solutions tailored to each space, that overall conveyed a sense of luxury and sophistication. Specific lighting requests included modern geometric pieces, with black matt finishes.
“Lighting played a critical role in shaping the interior fit-out, enhancing both comfort and productivity. The project called for diverse lighting solutions for open-plan workstations, breakout areas, meeting rooms, and collaborative zones. Each space was designed for the appropriate ambiance to match its function.”

The Approach
Lighting design goes beyond just “aesthetics”, it’s all about how light functions within a space. Understanding how the space will be used in it’s day-to-day, and what the intended use of each room will be, is essential to creating and refining an efficient lighting strategy.
Designing clear wayfinding paths and creating an intuitive layout were key considerations in developing the lighting plan. Don and the About Space team were able provide Hayden with advice, technical expertise, fixture details and installation guidance, to help ensure the design intent was fully realised.
“The lighting design centered on the use of linear lights to trace wayfinding paths, bending around corners to subtly guide occupants through the building.”
In breakout and informal workspaces, the lighting adopts a distinctly residential character, bridging the feel of a hybrid working lifestyle between home and office.
"We provided About Space with resolved layouts and specifications to align with this approach. Their continued collaboration throughout the construction phase ensured the project was delivered on time and to budget.”

Custom Lighting Solutions
In addition to including our Saturn and Lucea pendants, Hayden worked with Dom to create custom curved versions of our ASP Forton’s. The feature lighting was added to the build to reinforce wayfinding paths and soften the architectural edges of the build “enhancing both form and function”.
“We also designed a timber batten ceiling feature for the meeting rooms, framed by these custom-curved lights, that has produced a very warm and softened aesthetic. ”

Lighting Design meets Architectural Design
Lighting design plays a crucial role in enhancing architectural design, and has a fine balance of the two design elements working in perfect harmony. How does Lighting support architectural design? Well, thoughtfully designed lighting can enhance a building’s structural features, highlight key design elements, and create moods that shape the experience of a build.
“Gentle illumination of planting greenery lends itself to a sense of comfort and freshness, while task lighting meets the usability requirements of workstations and meeting rooms.
The result of the multi layered approach ensured the lighting complemented the architecture, delivering a workspace that was both inviting and highly functional, fully aligning with the client’s vision and operational needs.”



