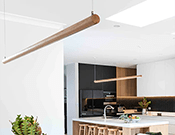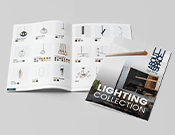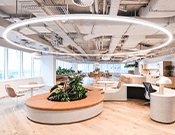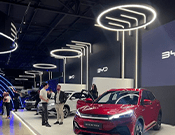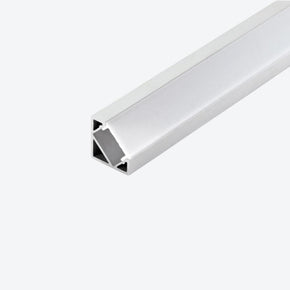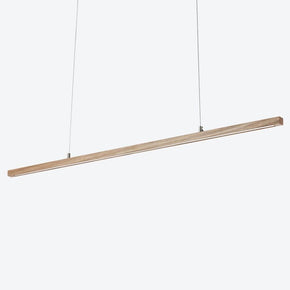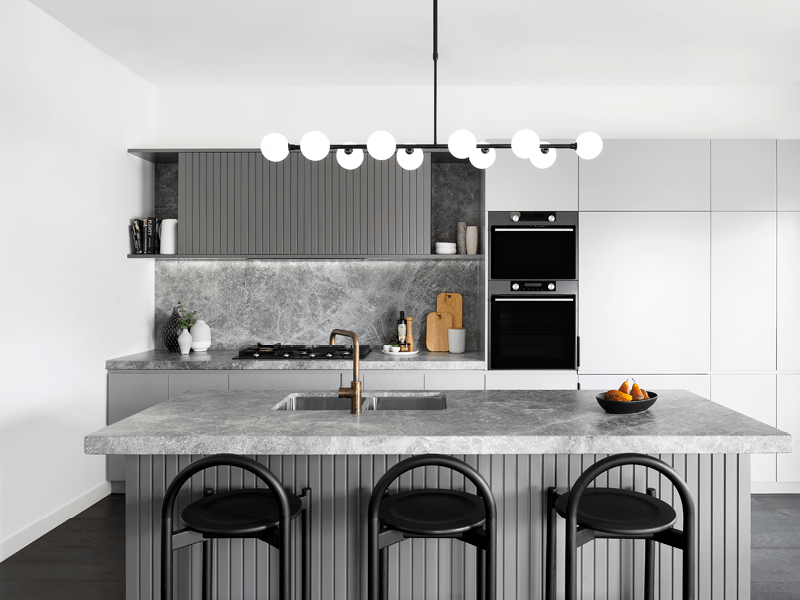- No products in the cart.
- ``
About: Middle Park House
22
Nov
Chamberlain Architects and DE.ARCH Architecture & Interiors
This heritage icon in Middle Park is now a design marvel with a bold use of materiality. Chamberlain Architects cleverly maximised the site and created a well thought out design to bring a forever home for a growing family to life.
Working in collaboration with our in-house Lighting Designer, Jodie Meier, the lighting design and fittings were considered to work harmoniously in enhancing the architecture and materiality of the home and to not be another feature.

The Brief: Black track lighting for the ground floor and basement, three pendants (entry, void and above the kitchen bench) and wall lights across the project to complement and work with the main materials being concrete, timber, blacks and brass finishes.
The Approach: The primary and most critical consideration for the project was that the clients owned a concrete business, and they were excited to showcase as a key material throughout. This established the direction for the lighting plan, emphasizing the importance of precise wiring point placement and the selection of 240V fittings. With the home designed to be of high architectural quality, the goal was to avoid the use of remote drivers and exposed conduits.
The project began in 2020, during which our showrooms and warehouses experienced periodic closures. Unfortunately, this meant the clients were unable to view all the products in person.
In lighting design, it’s essential not only to consider the appearance of the fixtures but also to understand how the light functions and interacts within a space. To help the clients visualise the concept, detailed renders of the spaces were created. As the project progressed and we continued exploring its nuances, the scope of the brief evolved. This was their own home, a deeply personal project, so taking the time to understand their lifestyle and how they intended to use their spaces was central to the lighting design. This approach allowed the most effective lighting placements and types to be identified. Ultimately, it was decided to forego feature pendants, allowing the home's design and construction to take center stage.

The Products:
- Eton S BK


With the project's architecture and materiality serving as the focal point, it was crucial to select fittings that complemented these elements rather than competing with them.
All fittings were chosen in black to seamlessly coordinate with the window frames, cabinetry, and the stunning stair balustrade. Their minimalist design maintained the understated elegance of the space. The addition of Vili wall lights introduced texture against the concrete walls, with their vertical lines echoing the nearby balustrade and enhancing the sense of height in the room.
To meet the 240V requirements and ensure ease of future maintenance, all fittings were designed to accommodate changeable globes rather than relying on inbuilt LEDs.



