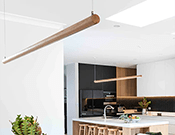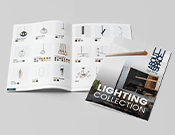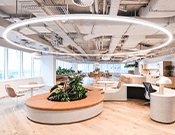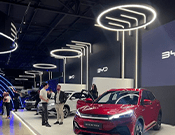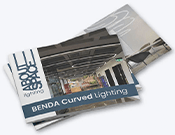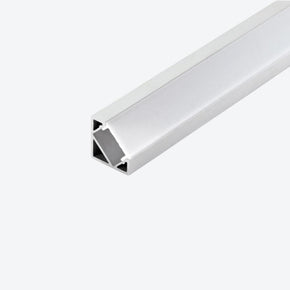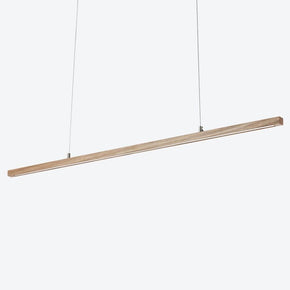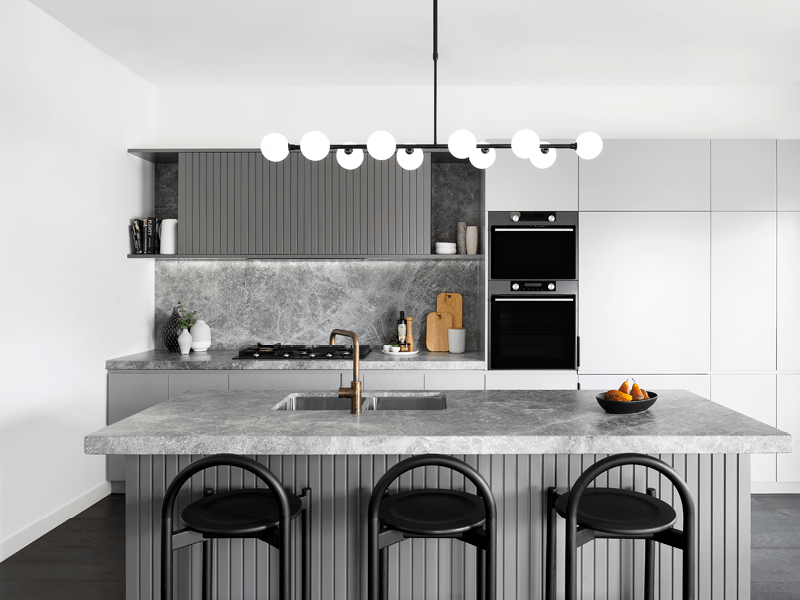- No products in the cart.
- ``
About: Brunswick House
21
Jan
Brunswick Passive House by G-Lux Builders
Spanning three levels, this Passive House by G-Lux Builders perfectly balances practicality with elegance.
Designed to meet rigorous energy efficiency and indoor air quality benchmarks, the considered lighting plan not only meets these standards but enhances the ambience throughout the home.

The Brief:
The clients, both doctors, were drawn to the health benefits of Passive House and needed a lighting design that met the standards and created the ambience they desired throughout the home. Their work also meant it was important for the master bedroom to be dimly lit without light bleeding from surrounding spaces.
In lighting a Passive House, the main consideration is efficiency. This can be achieved through technology, with the likes of LED as opposed to older styles like halogen/incandescent that have a high-power consumption and omit a lot of heat. Improved efficiency can also be achieved by minimizing building penetrations, through surface mounted fittings or if recessed, those that possess IC4 features so that insulation can be laid directly over the fitting without the need for cut-outs. Further to this, by lighting with intention, understanding how the client will live and wants to feel in each space, this ensures that each fitting serves a purpose so that there aren’t fittings unnecessarily wasting energy.
They were seeking a relaxed feeling in more casual areas and high end in more formal areas and for the light itself to be a feature rather than the fitting to ultimately create a warm and inviting home.

The Approach
In line with meeting the requirements of a Passive House, a layered lighting design was essential with an understanding lux requirements.
To create discreet lighting, we used a myriad of different LED strips and profiles e.g. Trimless profiles for the ceiling to allow the incredible plaster work to be trowelled up against this, Wardrobe Rail to replace standard hanging rails for direct task lighting in the cabinetry, Micro tucked behind the stair handrail for a uniform glow, Albus recessed in shelving for brighter task and up lighting, Lipson under vanities for 45 degree projection as a night light.
By using uplighting in the casual areas, the low-glare reflected ambience provided a relaxed feel, whilst in the more formal areas, sculptural pendants were introduced to act as striking art features.

To avoid a lot of ceiling penetrations, we used track lighting as this allowed the client to direct lighting to where they required as well as add/remove lights at their leisure if requirements changed, whilst only needing one electrical point/penetration.
With pendant selection, we used fittings that had multiple light sources to maximize potential output using one wiring point, and we also used adjustable surface mounted downlights to give versatility in direction and not be limited in the future by wiring locations. Where recessed downlights were sparingly used, we ensured these were IC4 and with suitable beam angles to avoid unnecessary light spill.
All lighting, whether inbuilt or changeable globes, were supplied as LED and dimmable for maximum efficiency.
Products:
-
12V Led Strip
-
HC LED Driver
-
24V Led Strip
-
Single Circuit Track
-
Eton Outdoor Wall Light
-
Owen Led Ceiling Batten


