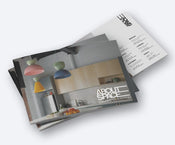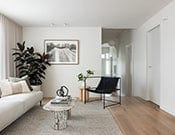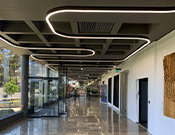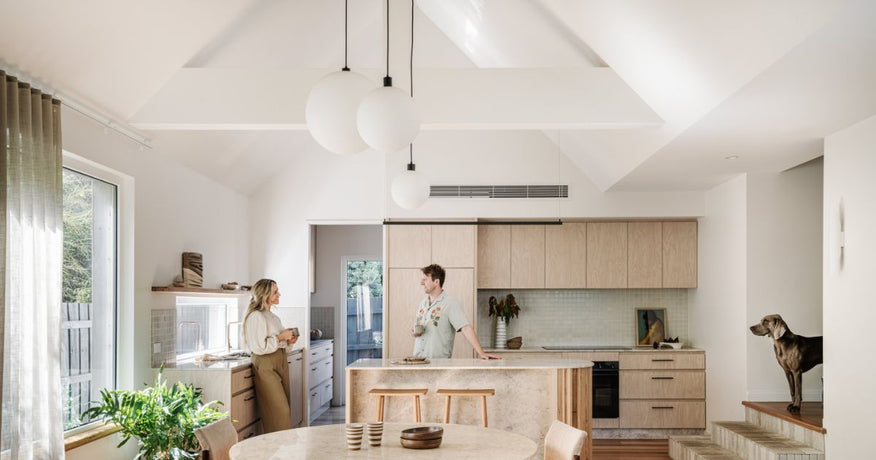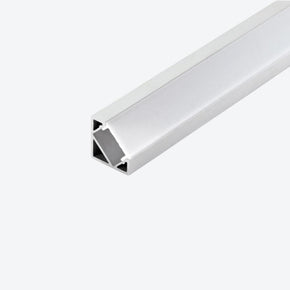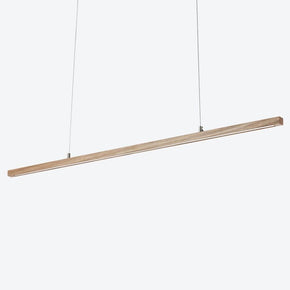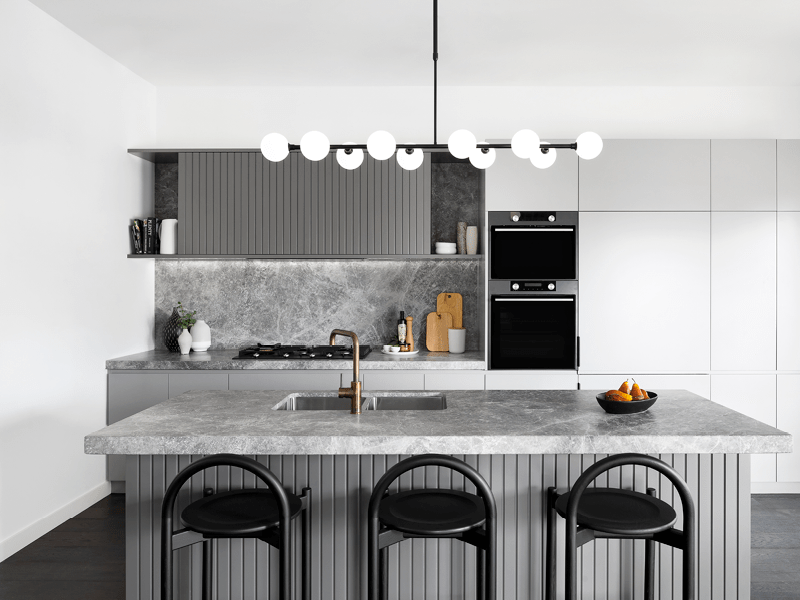- No products in the cart.
- ``
About: Blackburn Passivhaus
07
Apr
When Dylan and Tylah began renovating their first house, they very quickly discovered a shared love for breathing new life into neglected spaces.
Tylah, talented Landscape Architect and Dylan, skilled builder, proudly create homes filled with warmth, character and a journey fuelled by their love for renovation and sustainable living.
In 2020, they fell in love with a 1950’s weatherboard and committed to using Passivhaus design principles to retrofit and transform it into a modern, energy-efficient home.

Despite its dilapidated state, they saw potential shimmering beneath the surface. Drawn to its cottage charm and the promise of a magnificent golden elm tree gracing the backyard, they took the leap, eager to breathe life back into this neglected gem.
It was Dylan’s passion for sustainable building that led them down the path of passive house construction. The moment he discovered the principles of Passivhaus, there was no turning back for the couple. The idea of creating homes that prioritise both occupant health and environmental sustainability resonated deeply with Tylah & Dylan, ultimately shaping the trajectory of their renovation journey.
Passivhaus retrofitting, or EnerPHit takes sustainability to another level by repurposing and reusing the existing structure where possible. Whilst traditional Passivhaus principles are great for considerations around operational energy, they don't take into account the embodied energy that goes into new materials throughout a build. With this approach, Tylah & Dylan were able to reuse the original floors to create bespoke features like fluted timber wall and timber vanities.
Wellbeing is an enormous part of Passivhaus design and is a core reason for Tyla & Dylan’s dedication to the principles, and as we know, lighting plays a pivotal role in contributing to a positive space.
What are the key considerations of lighting a Passivhaus? In terms of interior design Passivhaus does not limit your options for lighting and design throughout the home. We wanted the house to be very light and bright and connect with the outdoors, so we looked at lighting that tied nicely into the interior mood and provided features where required.
How did lighting contribute to the overall feel of the home? We love having feature lights scattered around the home to provide different levels of light for different times of day and events, having the slimline ASP Hammer above the kitchen bench while sharing quiet wines with friends always sets the perfect vibe amongst the cathedral ceilings.
What stage in the build process did you start planning lighting? We started planning very early in the design process to ensure we had a clear plan to follow into the build and also assisted us to manage budget constraints on the build and find solutions that best suit us. About Space was so helpful in recommending particular fittings that worked with our cathedral ceilings and other unique applications.

The Caroline pendant was the fitting that really caught my eye, and with good reason, it is stunning! This selection started the base for design choices in our entry and colour choices that extended throughout the home. The selection was simple in nature and we received so many compliments from clients and friends on the lighting choices and the sleek black and white palette of the lighting teaming well with our recycled timbers and pops of colour.

The use of Thinly in our ensuite was a fun play with light reflection into our vanity mirror and the Cora was a favourite used externally shining the perfect amount of light onto the facade that was enjoyed both from the garden and internally. I would definitely recommend About Space with their large variety of fittings and options to suit a range of design styles and needs.


