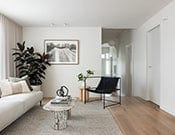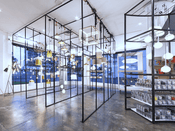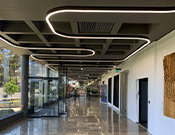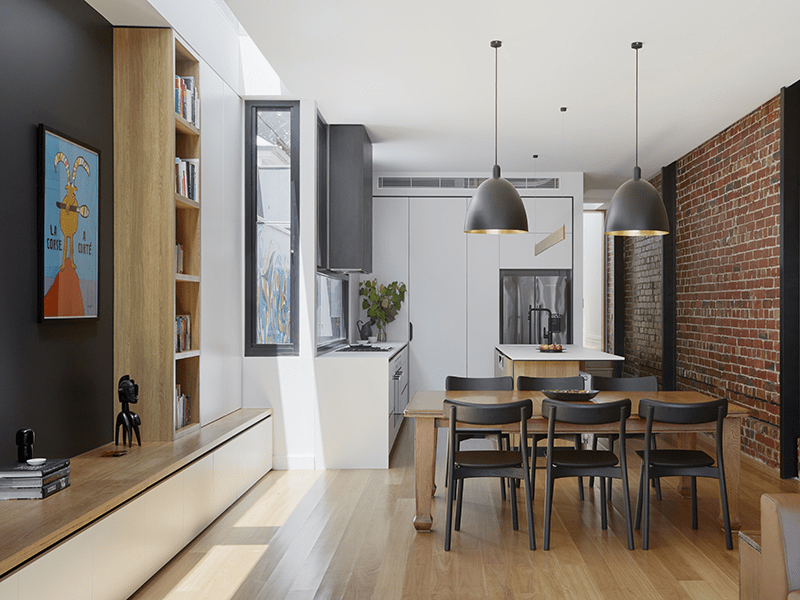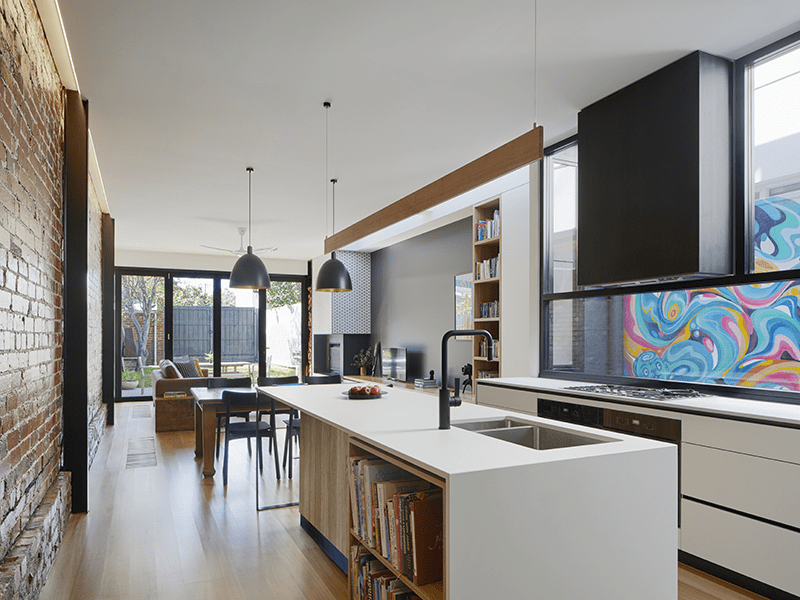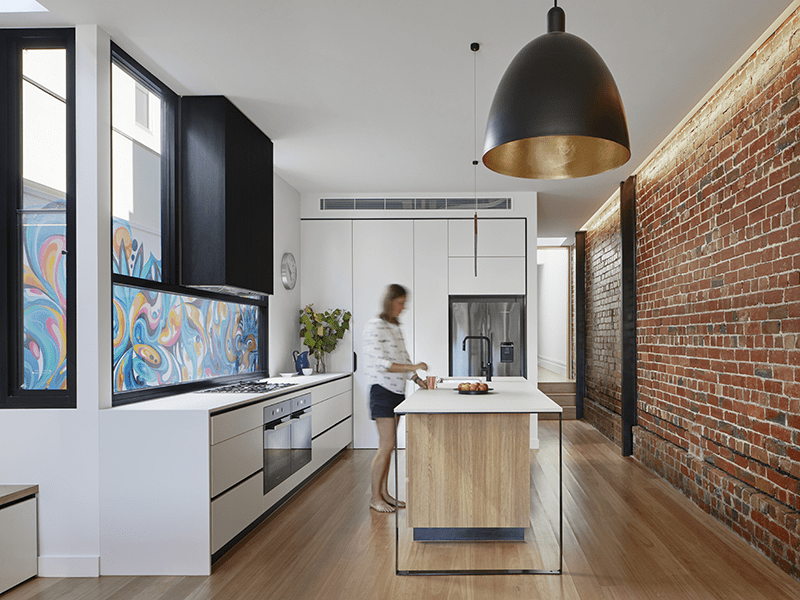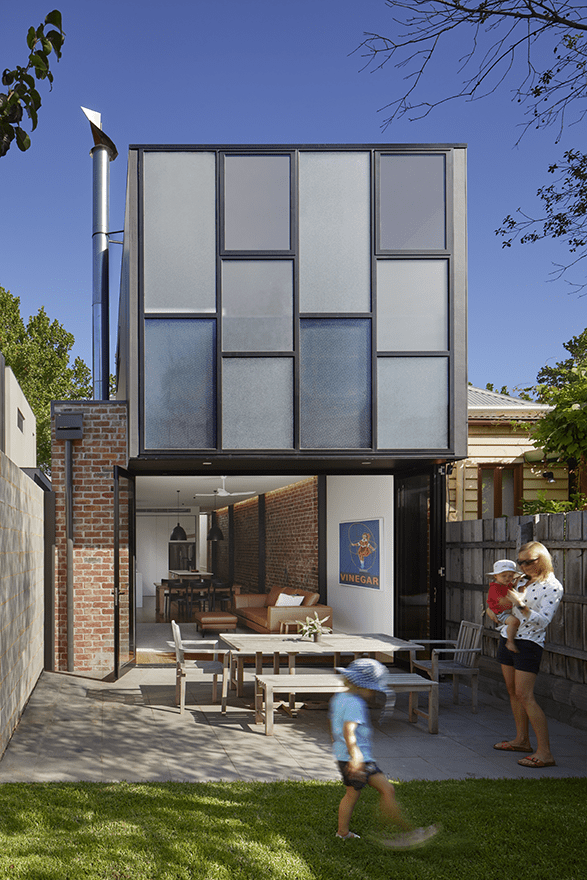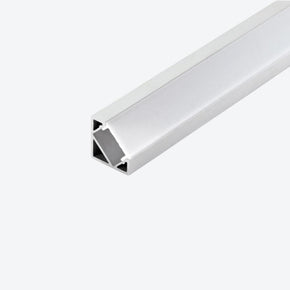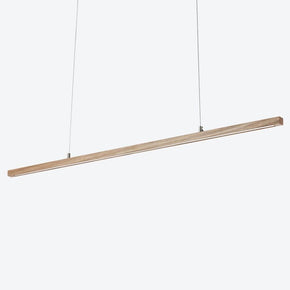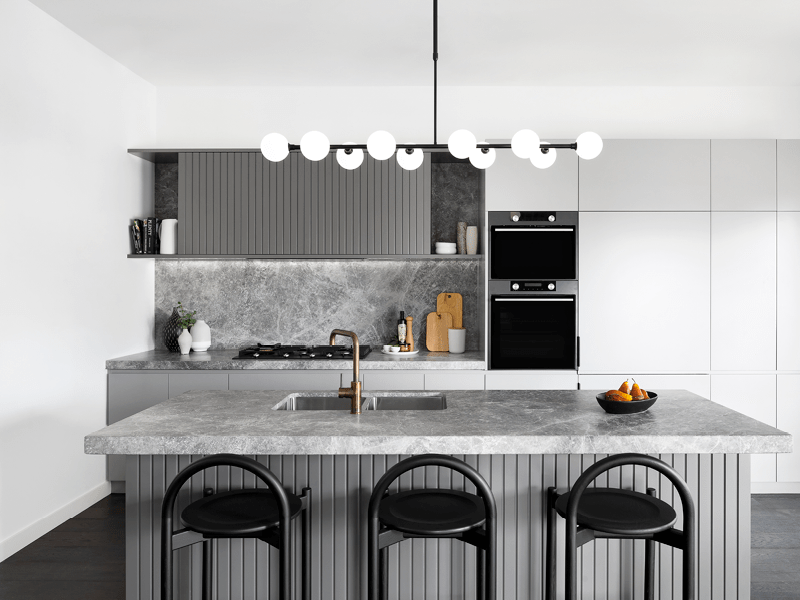- No products in the cart.
- ``
Clark Street
06
May
This stunning Clark Street residence in Port Melbourne is a single fronted Victorian terrace which was recently rennovated. The team at Chan Architecture were tasked to extend living spaces and create additional height through the ground floor. The main steel strucuture of the house is exposed along a a red brick wall, creating an industrial warehouse aesthetic. Clark Street now also benefits from more natural light, which was made possible through a light court and long skylights. In keeping with the industrial theme, the space features our 2by4 and Nordic pendant lights. The project was completed by APC Build and we think you'll agree the final result is stunning!




